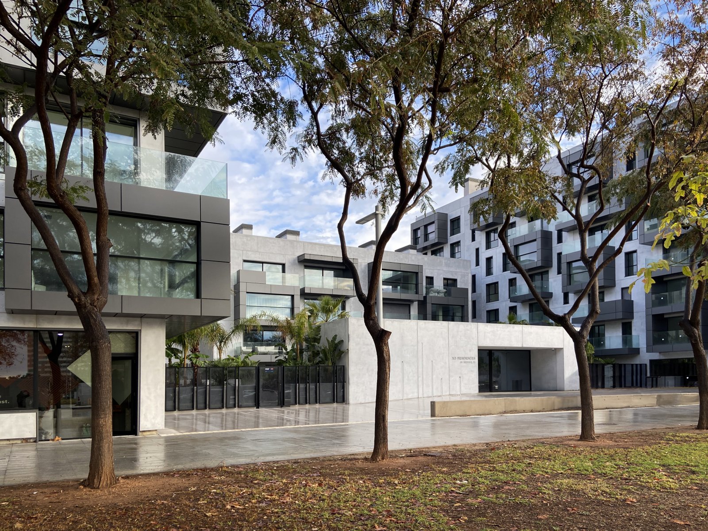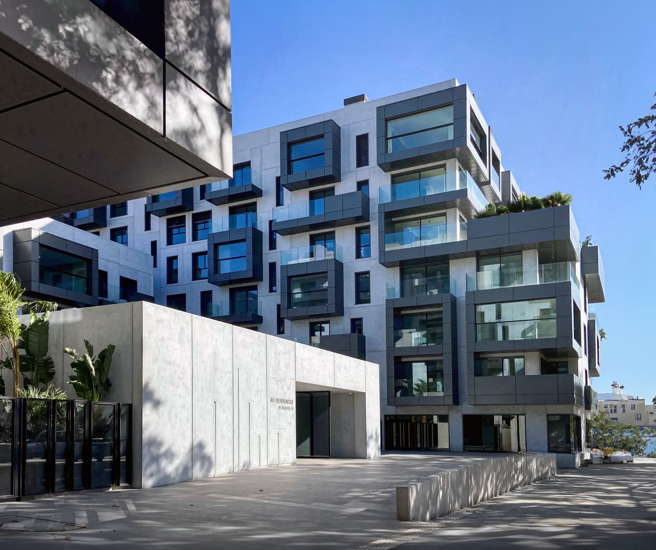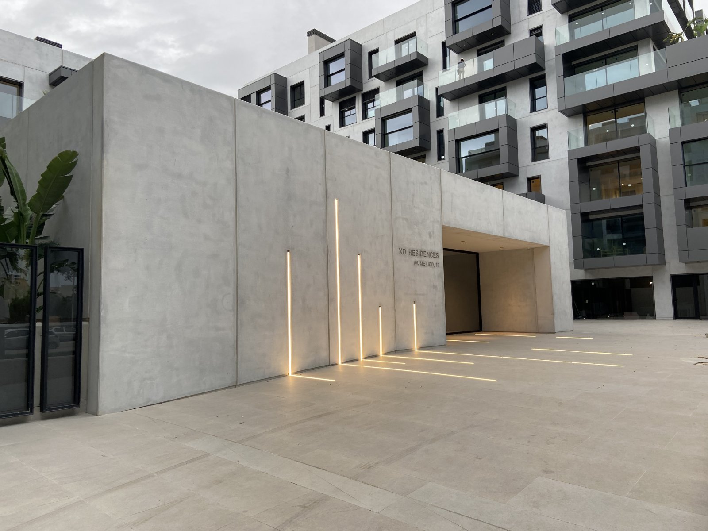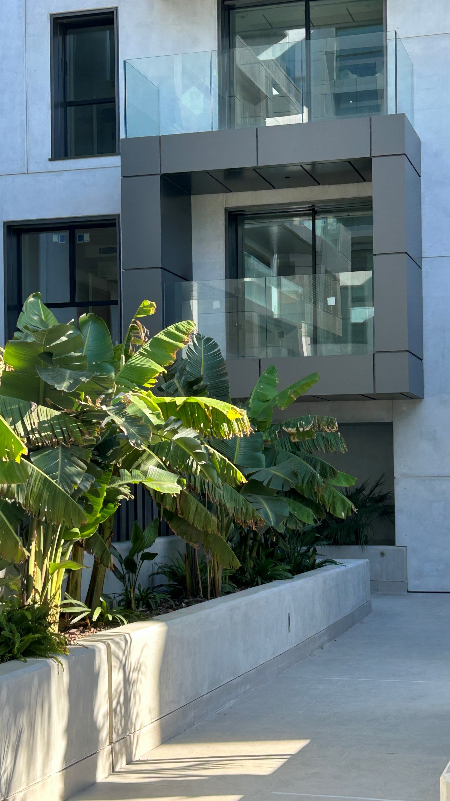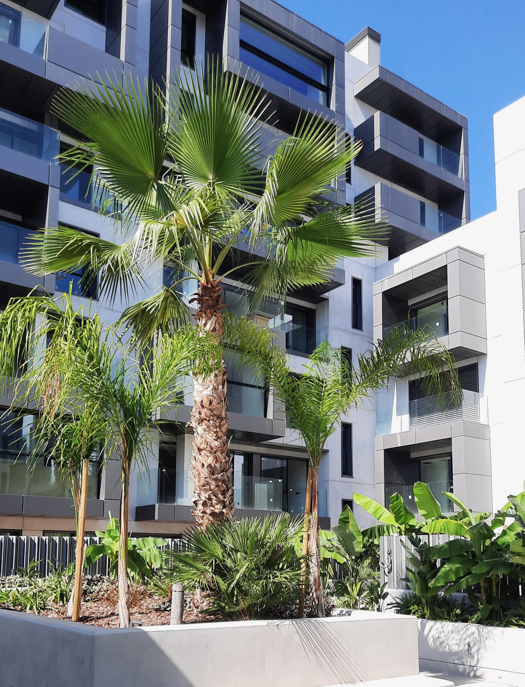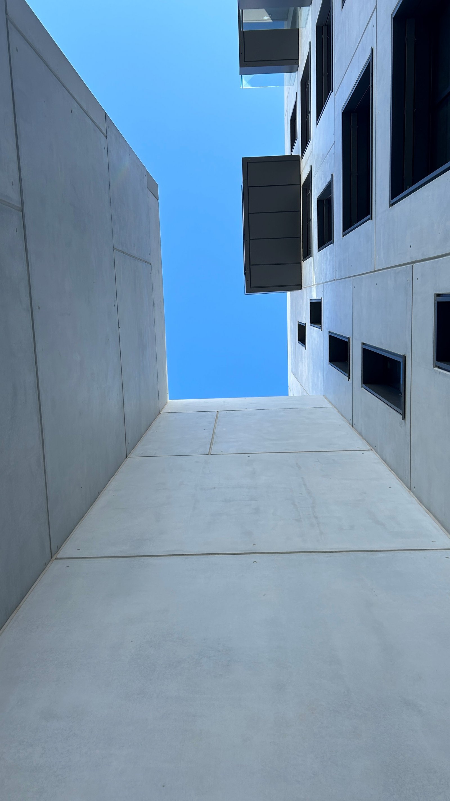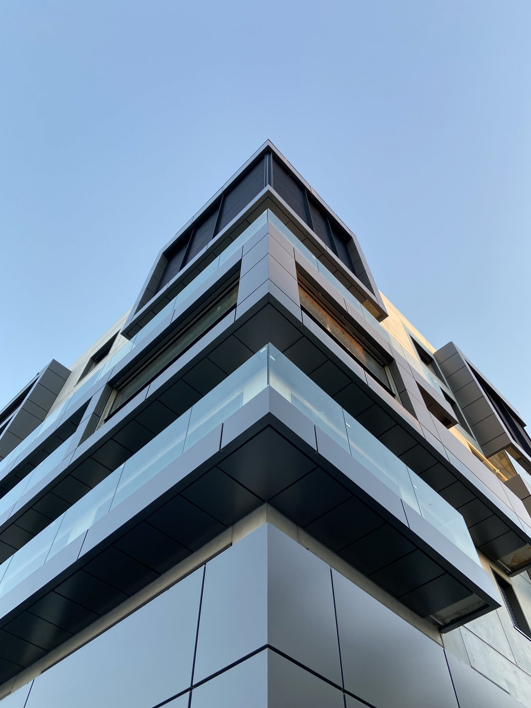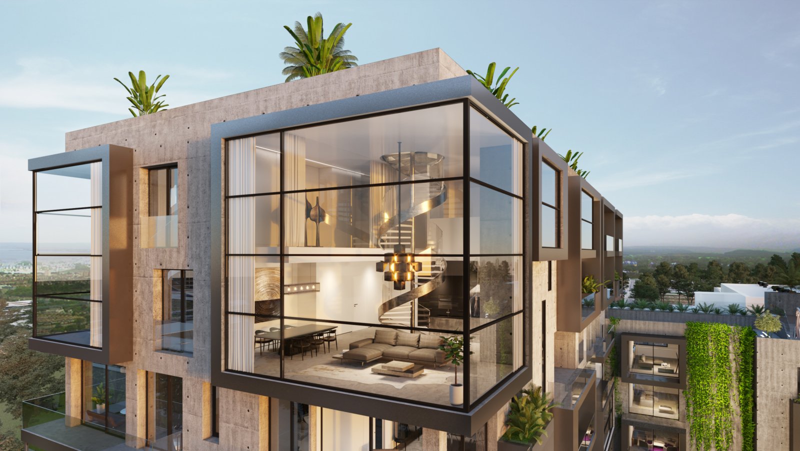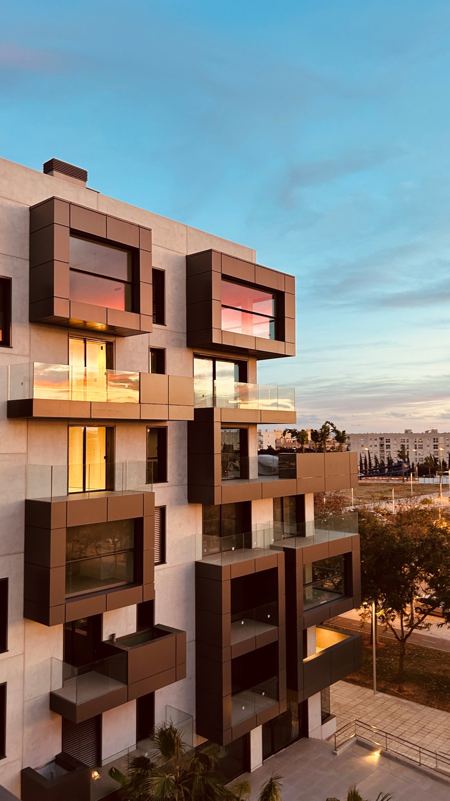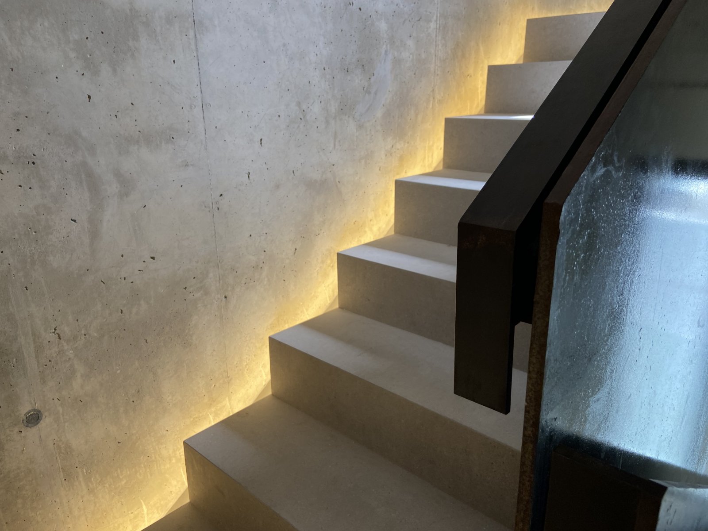Xo Residences Palma
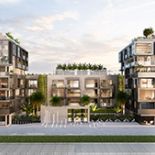
Nou Llevant is the new urban development area of Palma. It is part of the planning of the maritime façade and was developed on plots with volumetries set by regulations.
Rectangular volumes on a one- or two-storey podium, depending on the plot, repeated several times.
The requirement of the client has been from the beginning of the project to differentiate from the rest of the developments. With the focus on demarcating ourselves through design, standing out from the rest by offering not only a home but a way of life.
With this objective we gave up building completely from the ground floor, generating an access garden, and transferring the buildable area to the upper floors in the form of overhangs until the buildable area is completely exhausted. This extra buildable area per floor allow to create additional volumes with different uses that help to create a dynamic façade and personalize the homes.
The building is accessed through a large portico that serves as a concierge. The central courtyard is a garden with refined landscaping that gives access to the different blocks and communal areas.
All the units are different, so that the client can find the one that best suits with his lifestyle. In addition to the number of bedrooms, the concept of housing and aesthetics changes, adapting to the different needs.
This criterion of individuality is emphasised by the creation of three interior finishing lines: Raw, Island and Vanity that each owner can select independently for his dwelling.
The building has been designed with the highest standards for efficiency, both passive and active. The use of geothermal energy and centralised installations allowed to obtain an A energy certification. All energy is constantly bparameterized so that instantaneous consumption is known and any excess can be quickly avoided.
The exterior finish has been resolved with GRC panels and large-format aluminium windows in a minimalist style. This allows to extend the different rooms to the outside and turn them into large terraces, giving more versatility to the spaces.
The landscaping has been worked from the access, creating a leafy garden to the communal swimming pool on the roof, as a privileged viewpoint.
This new concept of residential building includes gym, community pool, spa, lounge, bicycle workshop, community cinema, etc. with the aim of reinforcing the community atmosphere. It pursues the idea that each owner has everything they need in their home.
Location
Palma, Mallorca
Client
Private
Status
Under construction
Year
2017
Area
11.400m2
