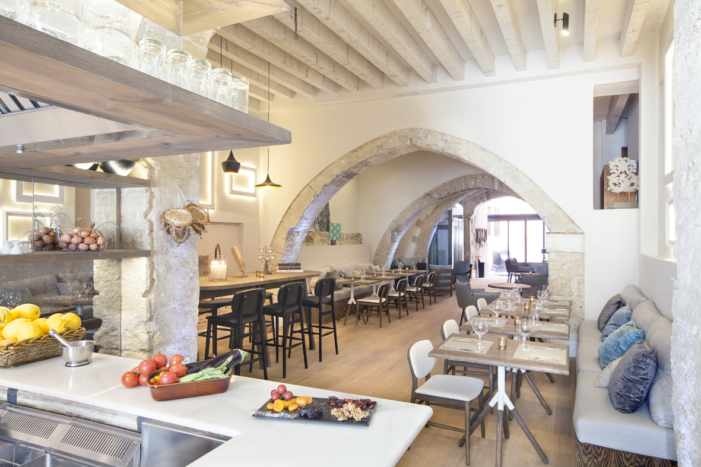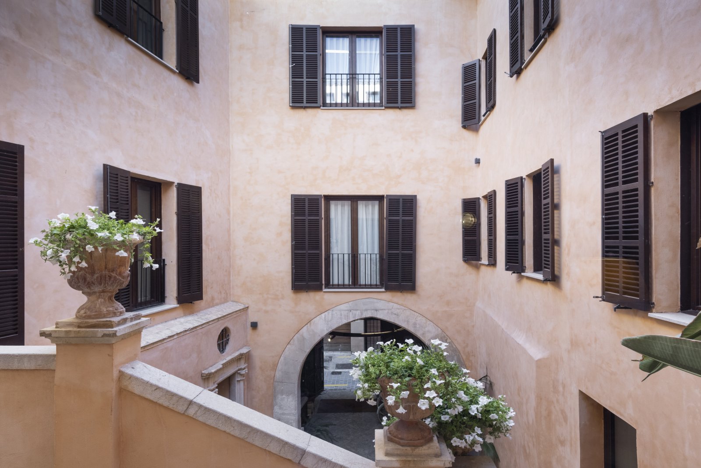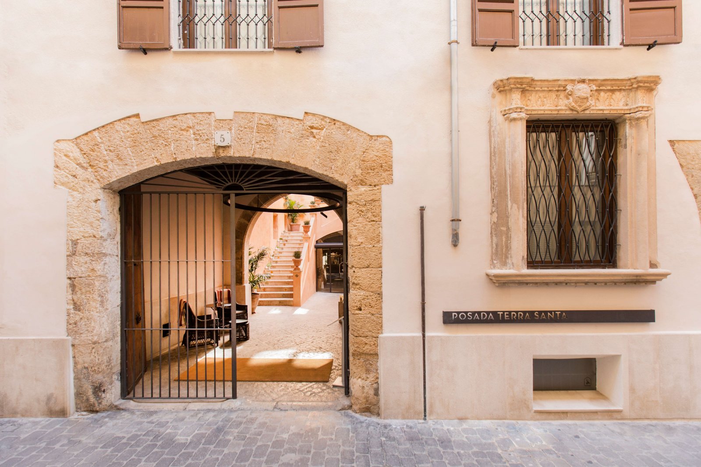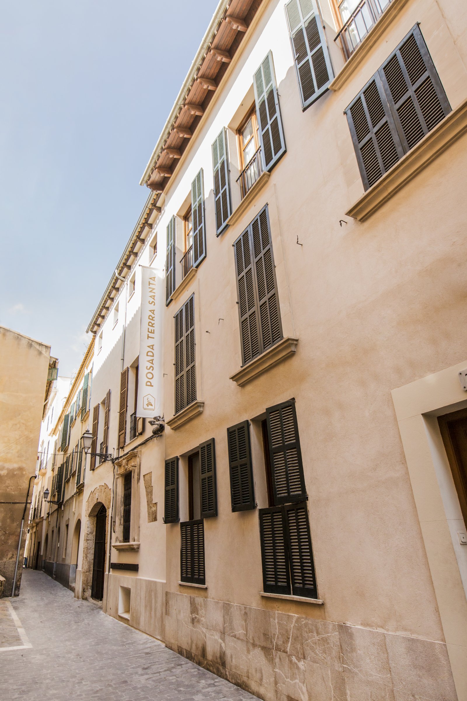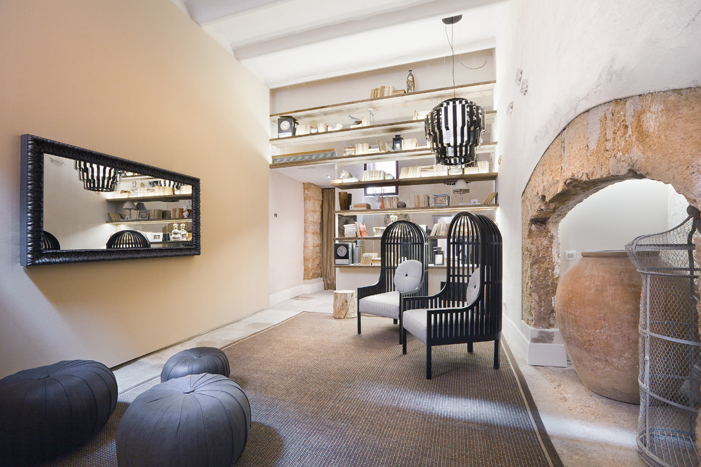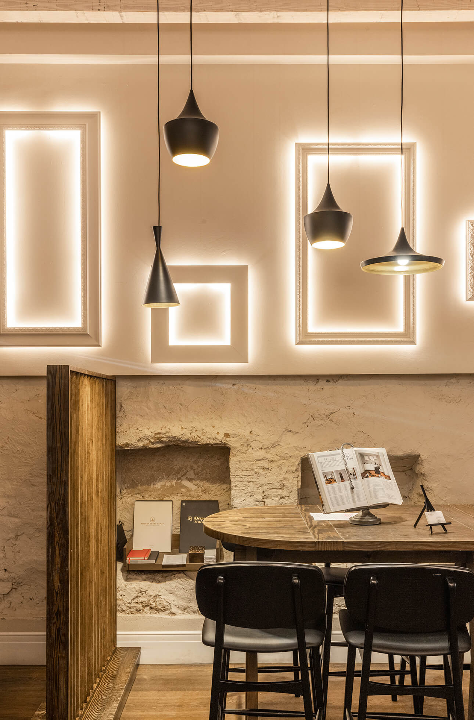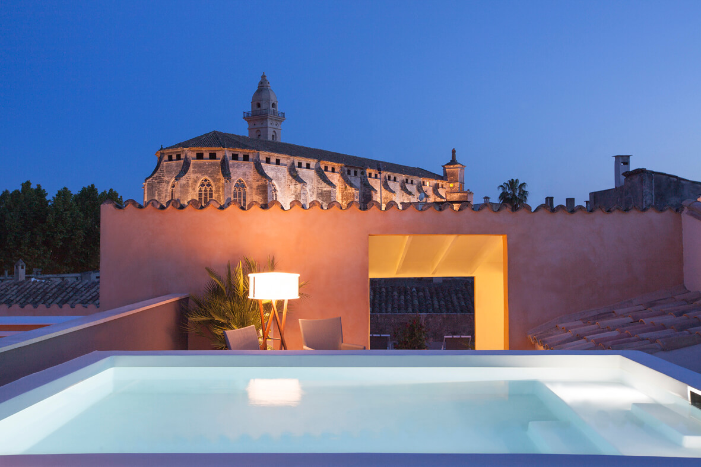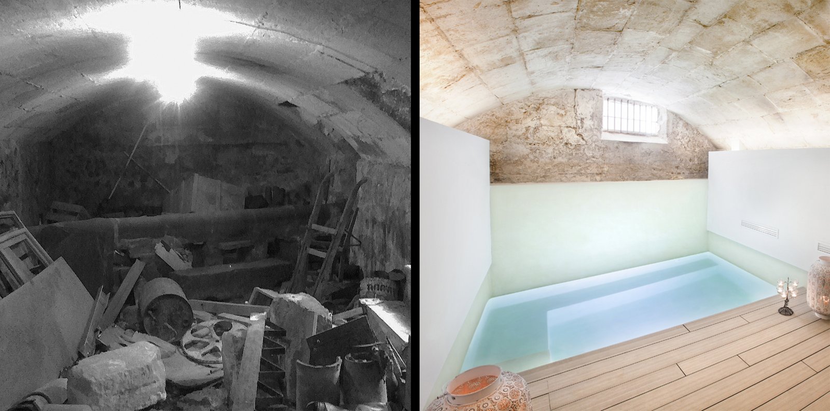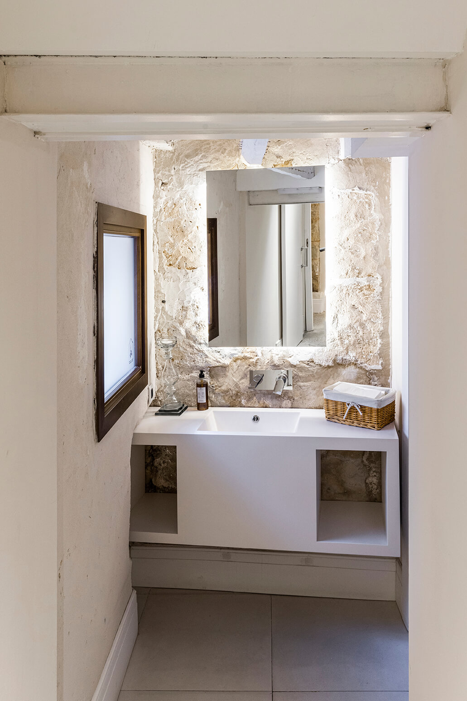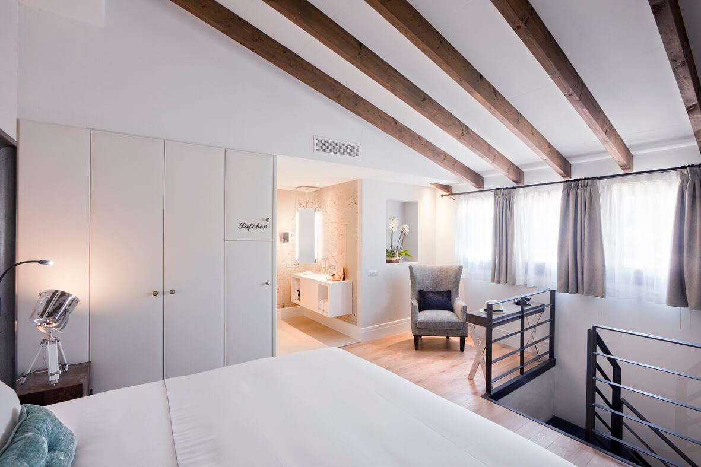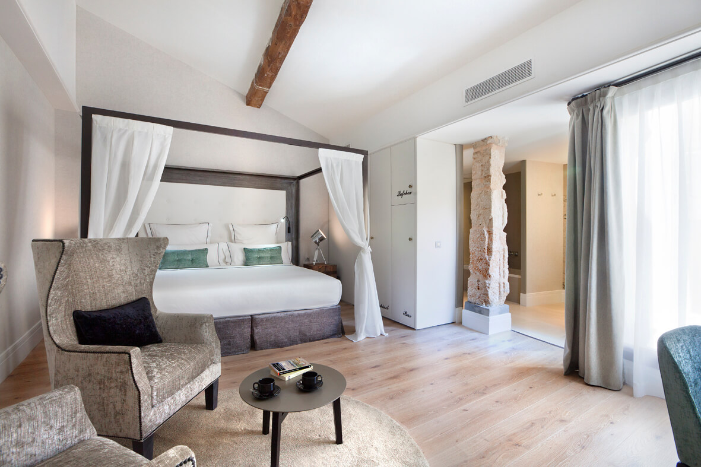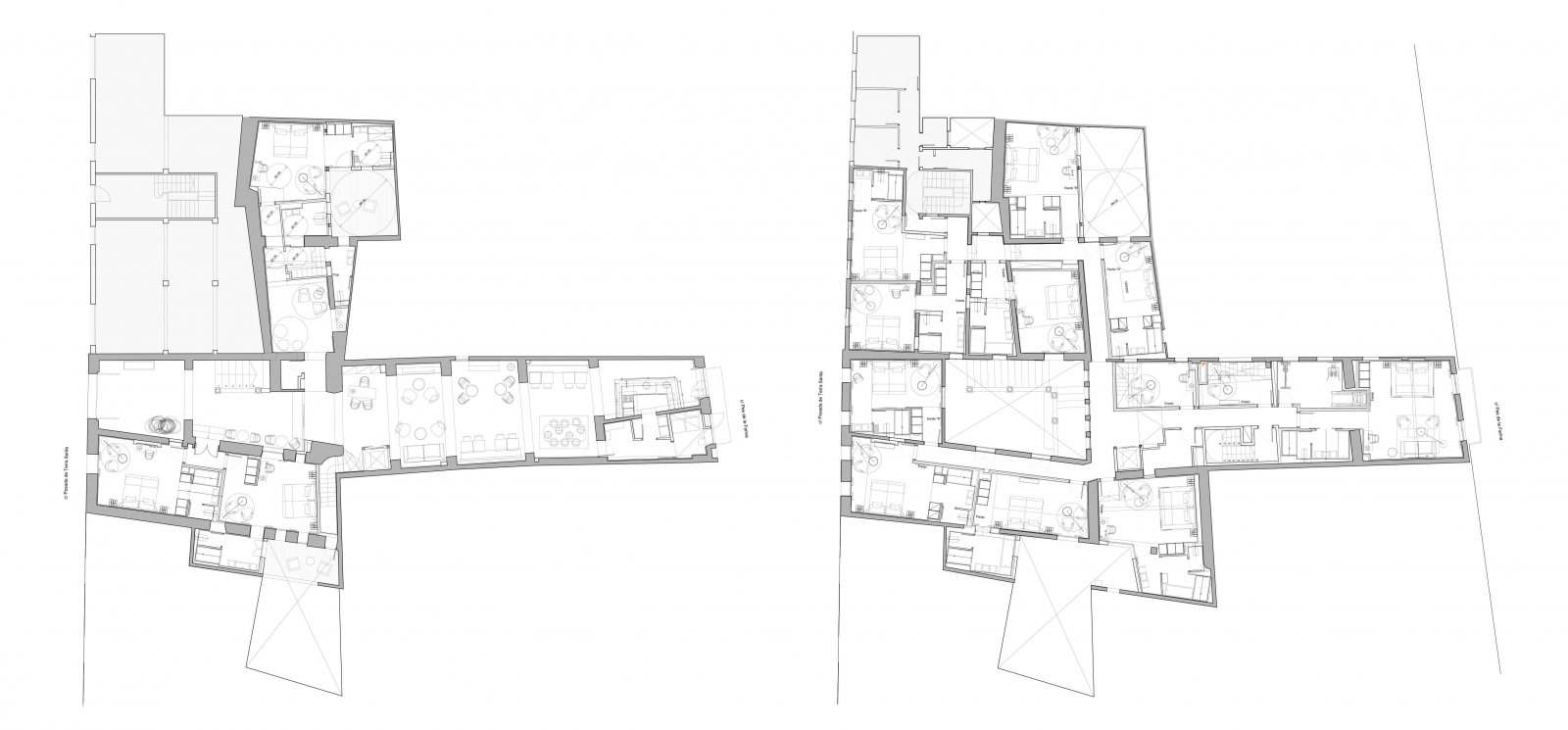Posada Terra Santa

Located in the historic Old Town of Palma de Mallorca, the existing bibliography suggests that it was a building belonging to the Curia Baronal of Bunyolí. In addition of its artistic value, it is the only building of this type preserved to date.
Little remains of the original house, except for the succession of Gothic or lowered arches between the courtyard and Pes de Sa Farina Street and the late 16th century window. For centuries, it was a ground floor construction that connected the street of Posada de Tierra Santa with the street Pes de Sa Farina. Originally used to store and trade wheat, like all the farms located on that street, what gave the name "Pes de Sa Farina" to the Street. Farina means flour.
It was not until the 19th century that the building began to grow in different phases, which led to different segregations. In 1937 during the Spanish Civil War it was badly damaged by the explosion of a device, causing the greatest injuries to the upper part of the building.
The 1943 renovation project did not anticipate the reconstruction of all the affected parts by the bombing, so the tower was left unreconstructed leaving the building without an upper part.
The name of the street, Posada Tierra Santa, gave the name to the new hotel, that tried to reflect in its architecture the passage of time . The intervention consisted of recovering and enhancing those original elements with historical value while adapting the building to the new use by selective demolition, to introduce the new layout. This historical restoration was based on four main actions:
Recovery and enhancement of the Gothic and lowered arches located between the main courtyard and Pes de Sa Farina Street.
Recovery of the medieval connection between the streets Posada de Tierra Santa and Pes de Sa Farina, connecting the entrances to the hotel and the restaurant.
Recovery of a small, vaulted space on the semi-basement floor to be used as a spa, formerly used to store wheat.
Recovery and reinterpretation of the old tower with two duplex rooms.
The ground floor houses most of the common areas, as well as three rooms. The common areas are arranged in a sequence of spaces framed by the Gothic arches.
On the first and second floors are the remaining 23 rooms, organized through a labyrinthine route that adapts to the geometry of the existing building always articulated through the courtyards. This circuit is ideal to observe the recovery of the vestiges of the original medieval building.
On the roof floor, taking advantage of an existing access to a flat area, a jacuzzi was installed with an incomparable setting.
The atmosphere generated in the hotel through the uniqueness of all its corners, allows guests to feel it as a close, cozy, and intimate place.
Location
Palma, Mallorca
Client
Hidden Away Hotels
Status
Finished
Year
2014
Area
1.550m2
