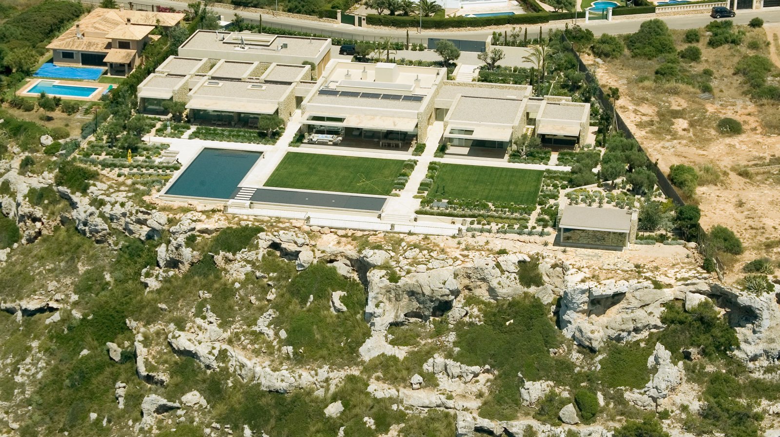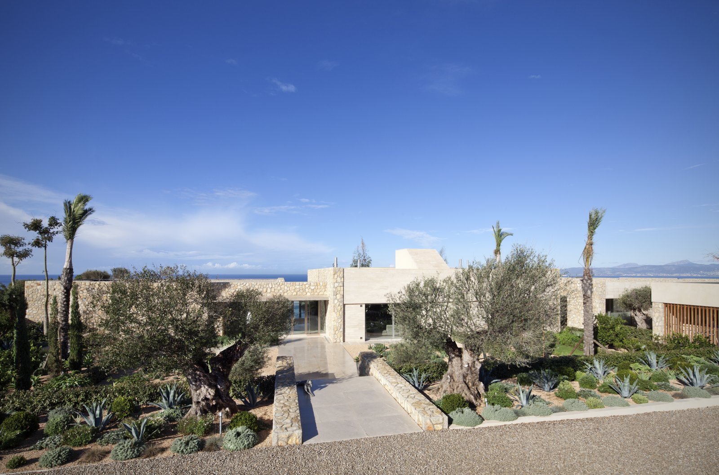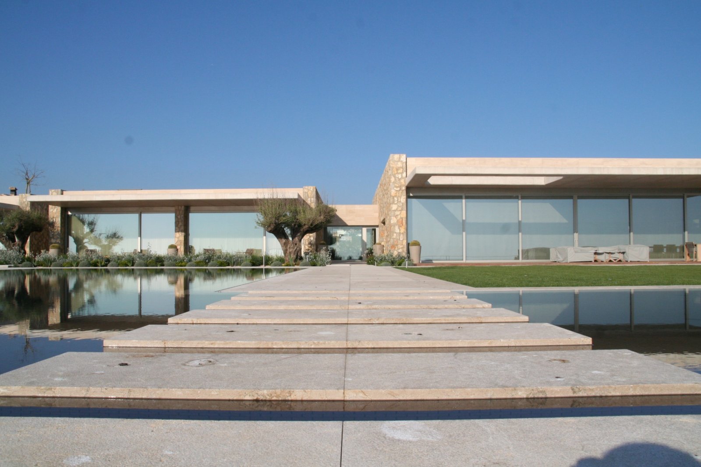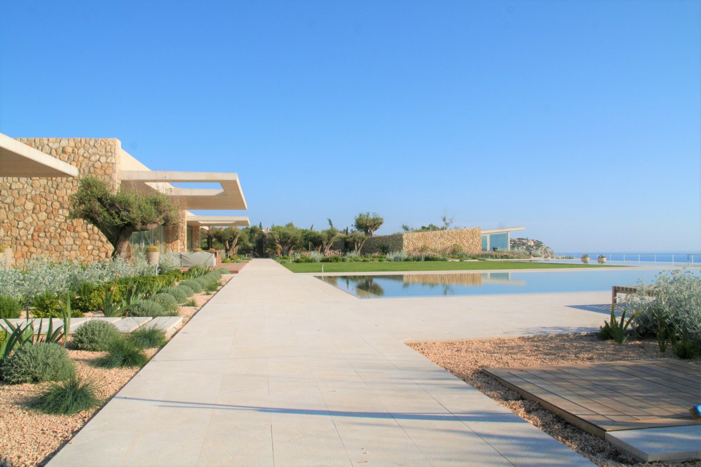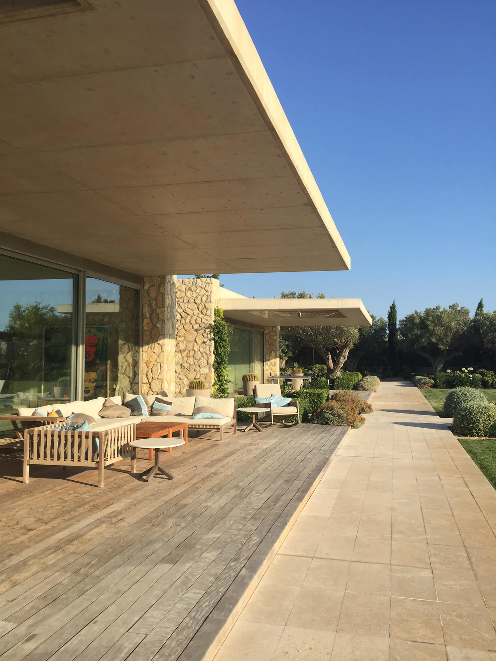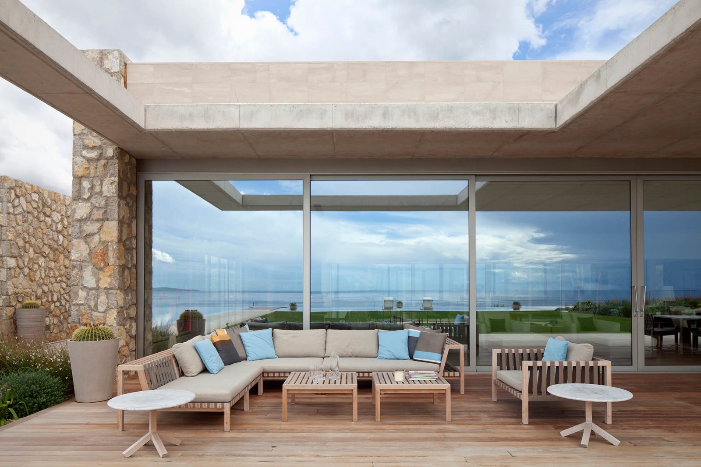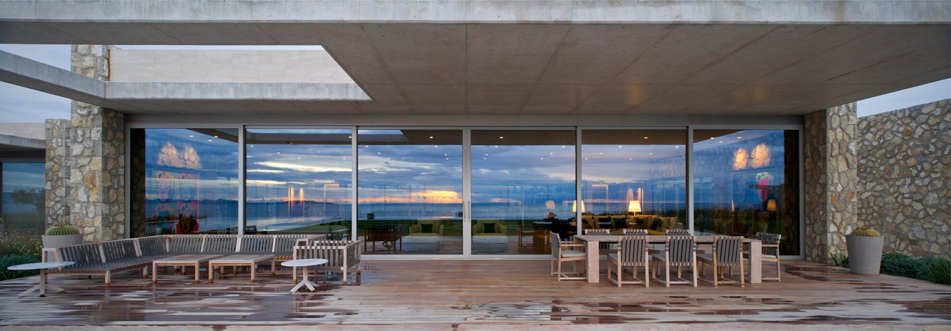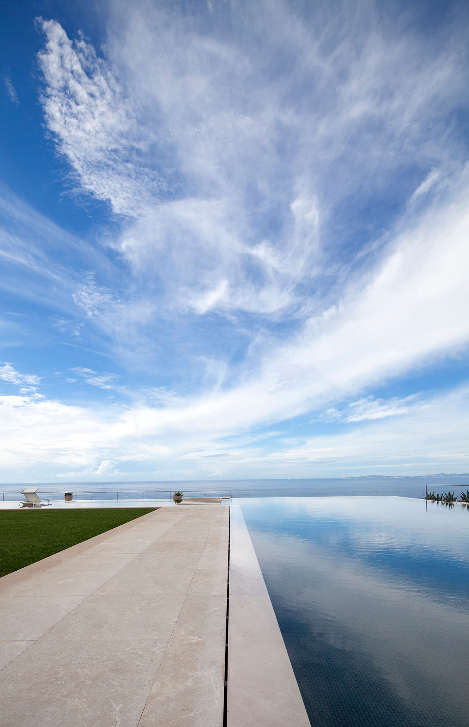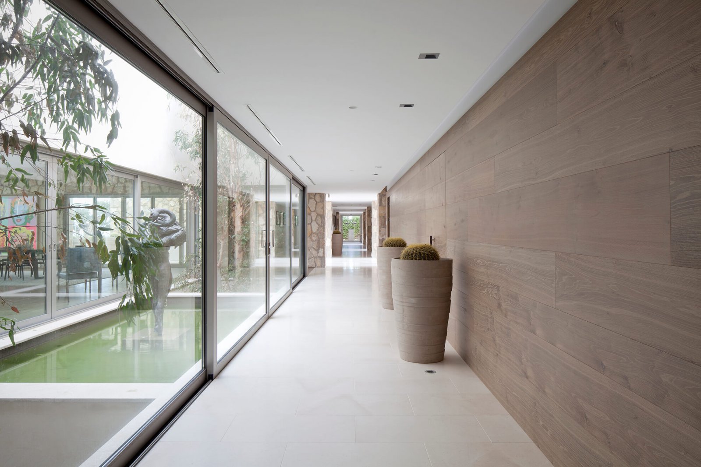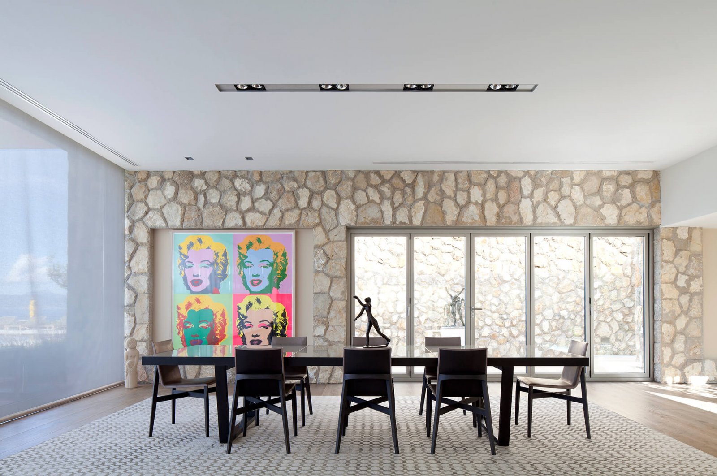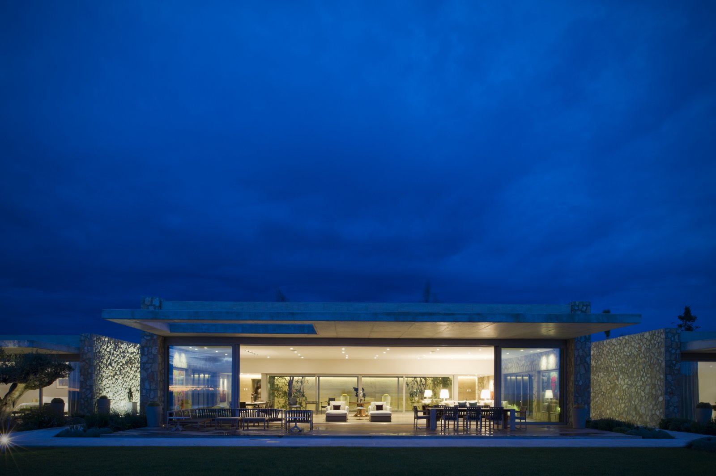The Writer's Block - Mallorca
On a plot on the edge of the cliffs in the South of Mallorca, the client –a well-known British writer– entrusted us to design a home that could be used both as a private residence and for events with friends and family.
In addition, it had to allow him to write at any time, regardless of what was happening in the home.
The building had to be one with the plot, providing total privacy from the street and a view to the sea from all rooms.
The project's concept was clear and vehement. Large load-bearing walls lined with hand-worked, local limestone and with dry joints that are arranged perpendicular to the cliff. These walls gradually generate the different interior and exterior spaces.
In this way, the landscape becomes one with the house and allows for the creation of different volumes depending on use.
On the south side, the owner's private space –featuring a bedroom, dressing area, and gym– is independent from the day area and the bedroom units on the north side.
The writing study is planned to be completely separate from the house, half-buried and practically hanging from the cliff with magnificent views of the Maioris Coast. A 6-meter glass front separates the space from the seagulls that soar through the warm sea breeze.
The building's different volumes come together thanks to subtle Mediterranean landscaping, creating spaces for the owner to display his impressive sculpture collection.
The house was planned using all the resources of sustainable and bioclimatic architecture available, featuring large overhangs to control sunlight and the availability of natural ventilation in order to reduce air conditioning consumption.
Within the design, a large pool was included in two parts: a splash pool in the longitudinal direction and an infinity pool facing the sea and the sunset, both of which visually connect with the sea hundreds of meters below.
The use of fine yet simple materials (like stone for walls, exposed concrete in overhangs, and natural wood or marble in interiors) makes the pieces of art in the owner's collection stand out.
Close collaboration with interior designers and landscapers only has improved the result.
Location
Sa Torre (Llucmajor), Mallorca
Client
Private
Colaborations
Interior design by Thomas Griem and Tara Bernard
Status
Finished
Year
2005
Area
1.200m2
