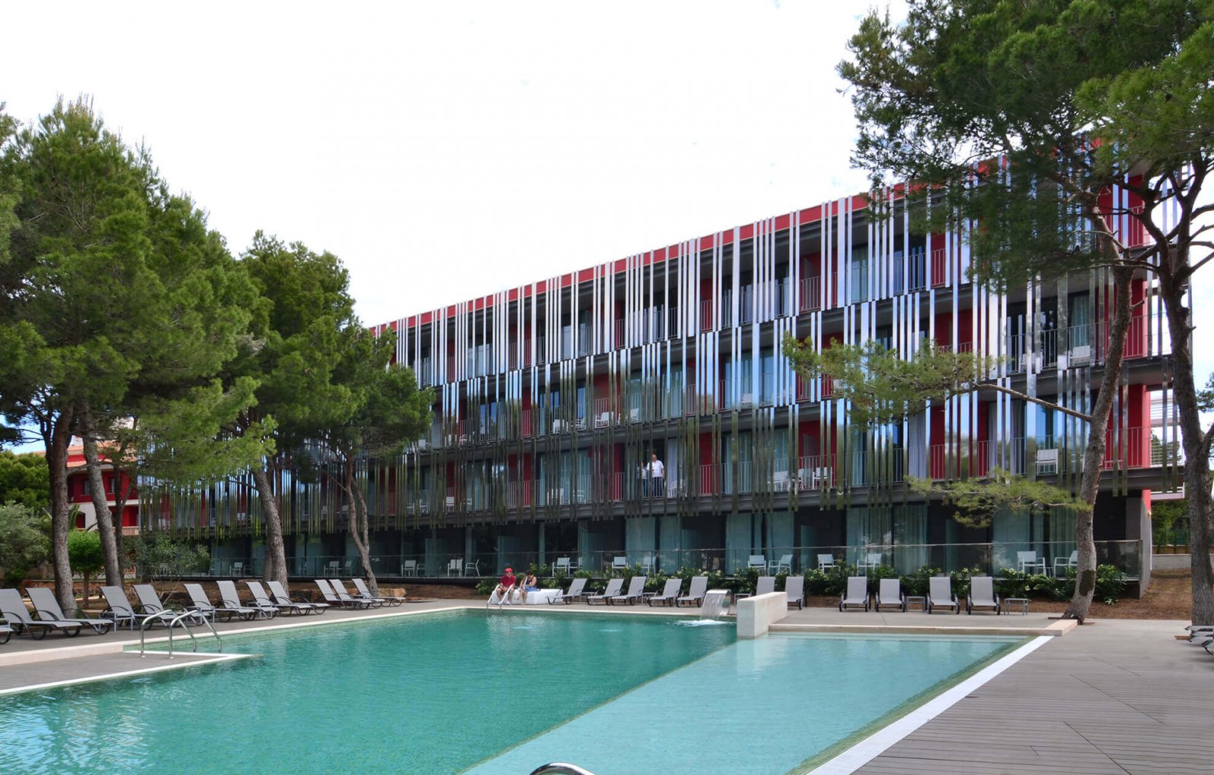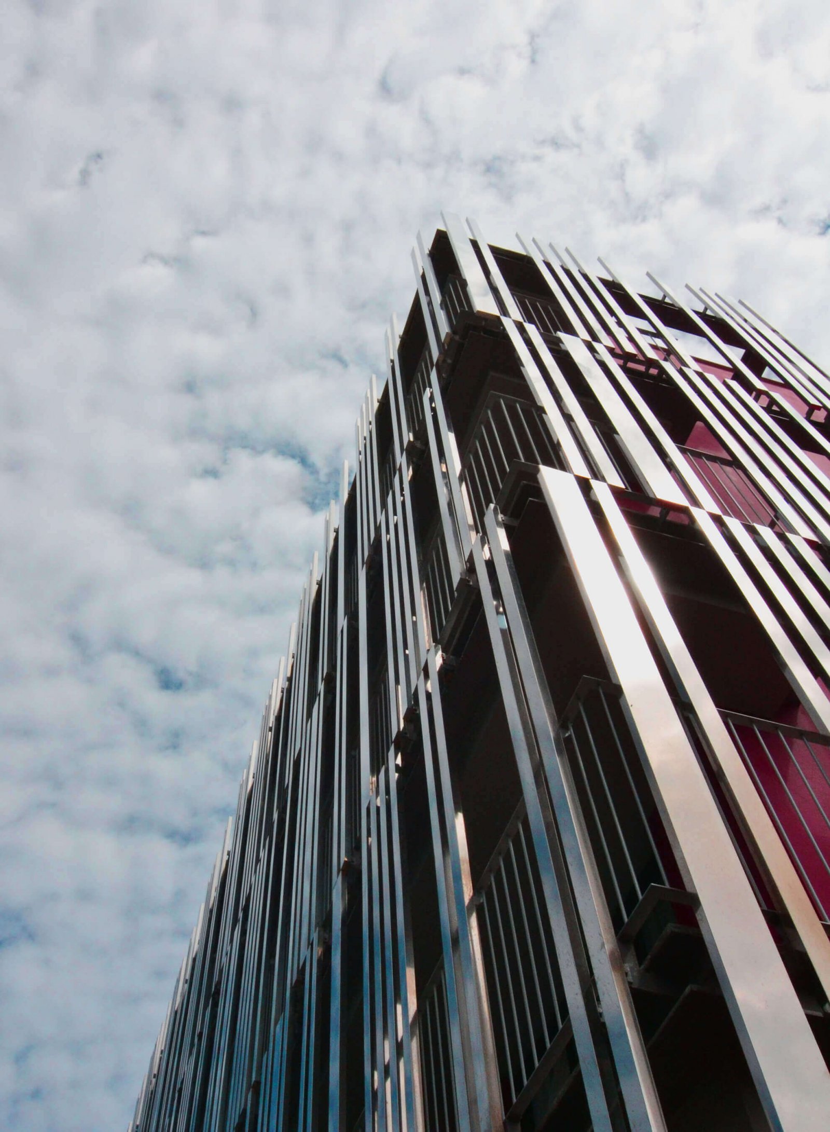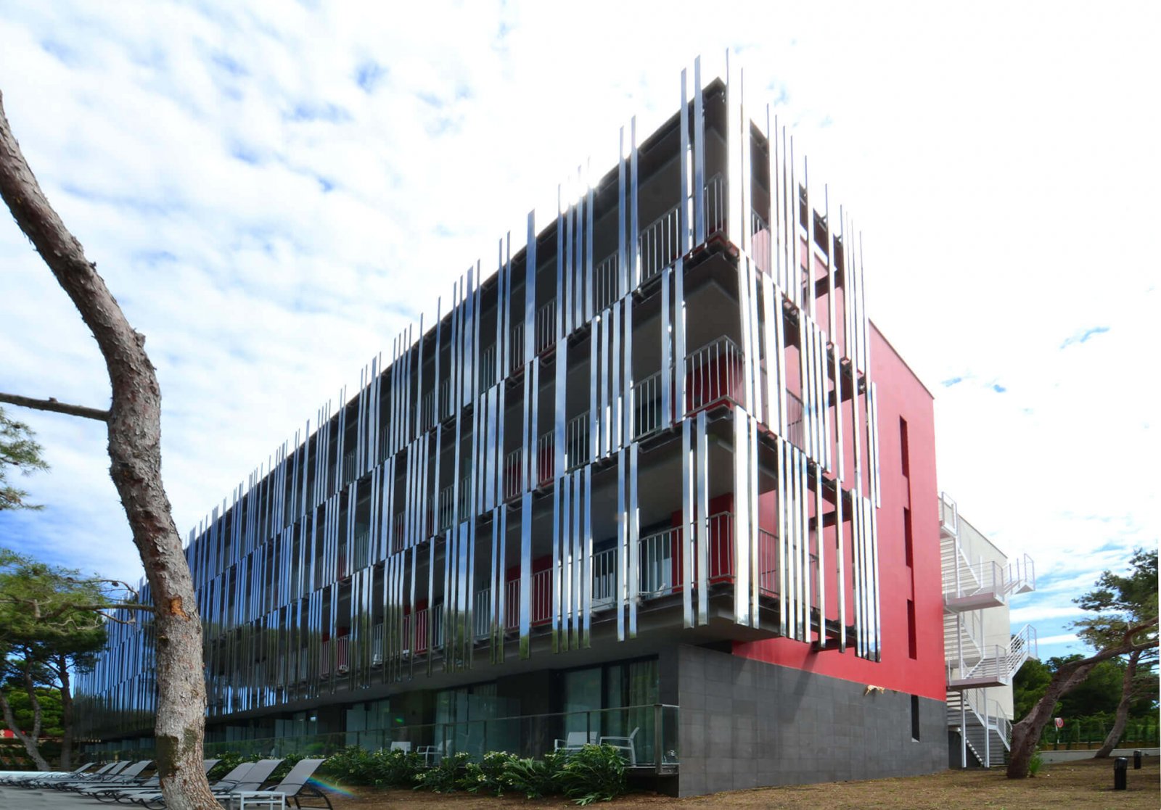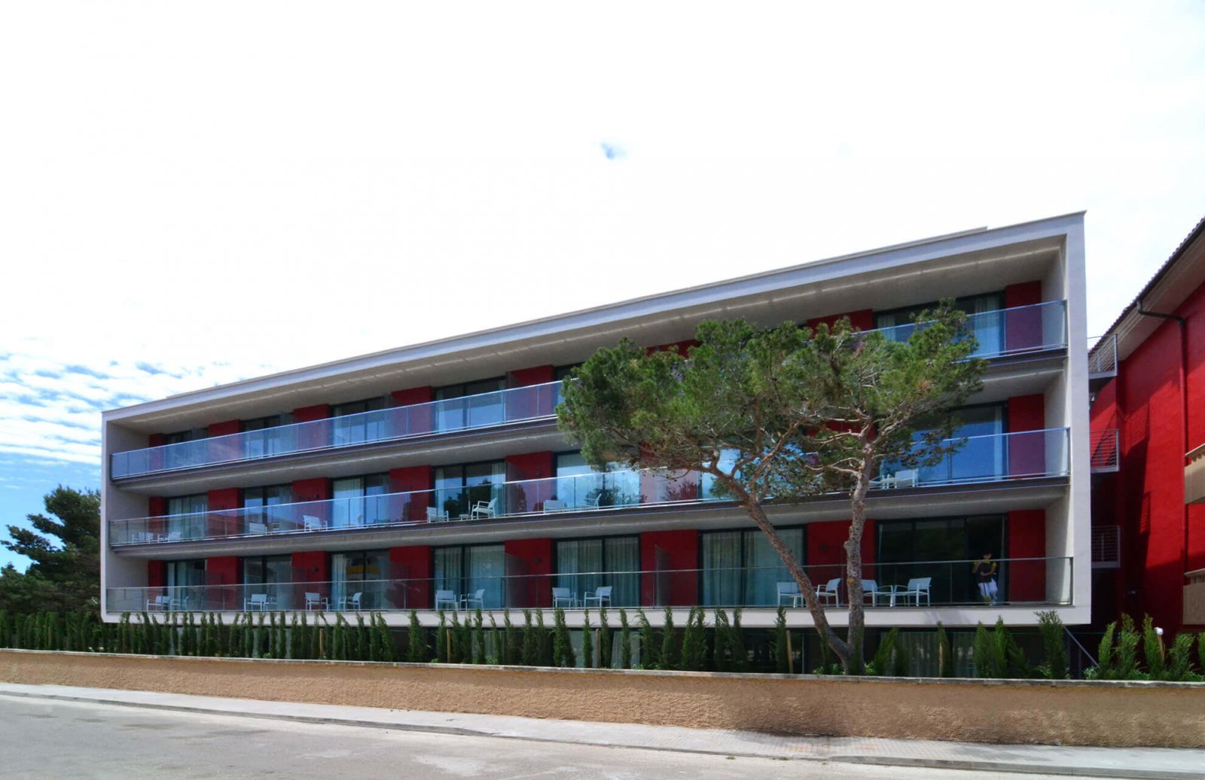Illot
The Hotel Allsun Hotel Illot Park is a building from the 80s located in Cala Ratjada, Capdepera. The client, with the aim of consolidating new market segments and improving quality, asked us to build a new building for rooms only, in order to expand the range of services on offer.
The project consists of enlarging the rooms of an existing hotel. The set of planned actions aims to adapt in the most natural way possible to the existing plot, integrating into the surrounding deeply wooded space. Maintaining the image of the existing garden unaltered has been the main premise when arranging the new volume destined for rooms as an extension of the existing one. The new swimming pool has been placed with the same criteria, adapting its shape to the existing vegetation. This implantation avoids the unjustified felling of trees and on the other hand an undesired visual impact from the gardens and surroundings. This integration and adaptation to the existing has not been an impediment to achieving a good orientation of the rooms and swimming pool.
The new building consists of a ground floor plus three-storey, adjusting to the heights of the different floors of the existing hotel. The extension is planned as an extension of the existing corridors, maintaining the same level. The aim is to create a representative building with a contemporary language that enhances the value of the new project. In the same way that the project seeks this differentiation, it aims to integrate with the existing building through the colours.
The two main façades respond to the position on the plot and relate to their immediate surroundings. This results in two clearly differentiated typologies. While the north-facing street façade is resolved with longitudinal trays defined by the edges of the slabs, reproducing a more urban image, the south-facing garden façade seeks solar protection by means of overhangs and a skin of metal slats. This treatment generates random reflections of all the existing trees, as well as a play of light and shadow that make the façade a dynamic, changing and living element, which has a unique and temporary response to each of the stimuli that act on it.
Location
Cala Rajada, Mallorca
Client
Inromi SL
Status
Finished
Year
2012
Area
4.000m2



